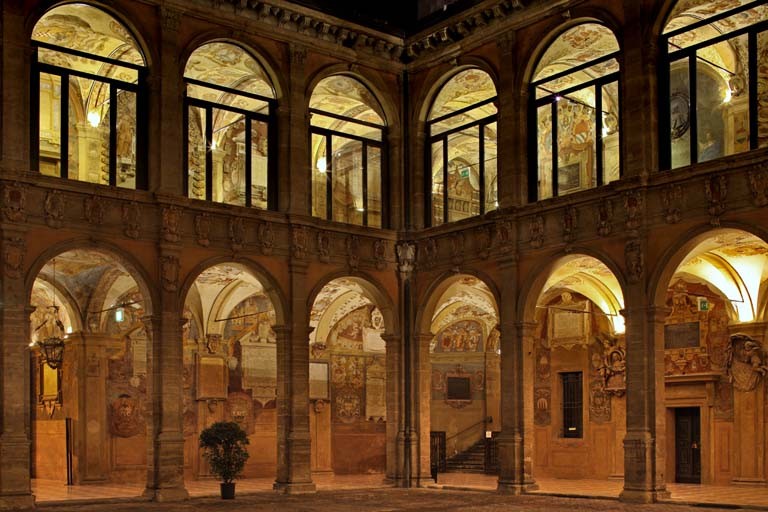The history of the palace
The Archiginnasio Palace was built between 1562 and 1563 at the behest of Cardinal Carlo Borromeo, who was the Papal Legate of Bologna, and of his deputy Pier Donato Cesi. The project was realised by the Bolognese architect Antonio Morandi, called "Terribilia". The aim of the operation, realised in the cultural climate of the Council of Trent, was to concentrate in a single location the university teaching which, until that time, had been dispersed in various places of the city.

The outside of the building is characterized by a long portico consisting of thirty arches and it is organised on two floors around a central courtyard with a double order of loggias.
Two large staircases lead to the upper floor, where there are ten classrooms (which are not open to the public today, as they constitute the main repositories of books of the Library) and two large halls (aule magne) placed at the ends of the building, one for the Artists (now the Reading Room of the Library) and the other one for the Legisti (later called Stabat Mater Hall). The walls of the halls, the vaults of the staircases and of the loggias are richly decorated with inscriptions and commemorative monuments dedicated to the Masters of the Studio and with thousands of coats of arms and students' names too.
The building ended its university function in 1803; from 1838, after having been the elementary school for a few years, it is home to the Library. Some ancient classrooms on the ground floor are occupied by the Medical Surgical Society and by the Academy of Agriculture.
To learn more, you can consult: The Archiginnasio, the University, the Palace, the Library, Bologna, Credito Romagnolo, 1987