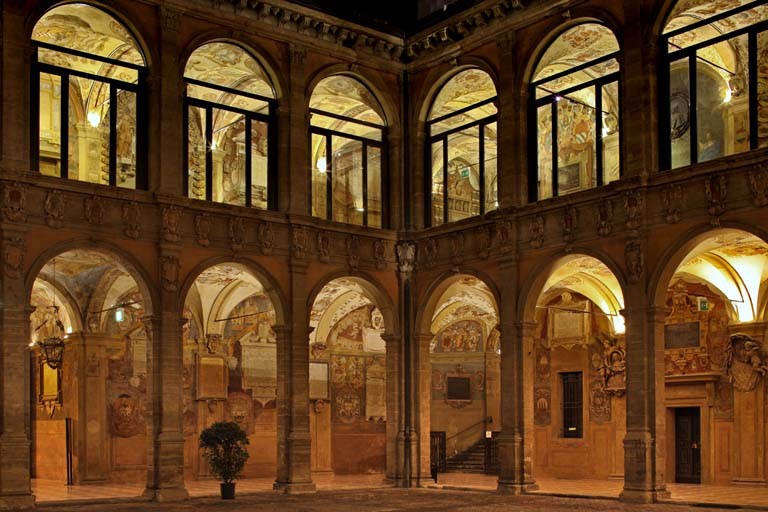
The history of the palace
The Archiginnasio Palace was built between 1562 and 1563 at the behest of Cardinal Carlo Borromeo, who was the Papal Legate of Bologna, and of his deputy Pier Donato Cesi. The project was realised by the Bolognese architect Antonio Morandi, called "Terribilia". The aim of the operation, realised in the cultural climate of the Council of Trent, was to concentrate in a single location the university teaching which, until that time, had been dispersed in various places of the city.
Details

The facade
In the early sixties of the 16th century, the University of Bologna was in competition with the new Italian and foreign universities, so Pope Pius IV decided to reorganize and restore its prestige: he decided to concentrate the schools of Legisti (Civil Law and Canon Law) and those of Artists (philosophy, medicine, mathematics, physical and natural science) into a single seat. Until then, the two schools were hosted in different places of the city.
Details

The courtyard
The courtyard with a double arcaded loggia, the real fulcrum of the building, is influenced by the architecture of university boarding schools, of which that of Spain in Bologna is the prototype. It reminds the courtyards of the noble palaces of the city, where sumptuous ceremonies were held.
Details

The Chapel of Santa Maria dei Bulgari
On the ground floor there are some ancient halls which were intended for professors and janitors and that are now home to the Medical Surgical Society and to the Academy of Agriculture.In the centre, in the eastern side of the courtyard and in front of the entrance door, there is the Chapel of Santa Maria dei Bulgari. Its name reminds that of a church which stood in "curia Bulgari", near the houses of the famous jurist Bulgaro (12th century).
Details

The grand staircases
The interiors of the palace and the two large staircases that connect the courtyard to the upper floor are divided between the two distinct universitates of Legisti (Law students) and Artists.
Details

The upper arcaded loggia: the painted "memoires"
On the first floor of the building there are the Library and the historical rooms, the Anatomical Theater and the Stabat Mater room, as well as numerous coats of arms and memorials.
Details

The anatomical theatre
The hall, called “theatre” because of its amphitheatre-like shape, was designed in 1637 for the anatomical lessons and it was built by the Bolognese architect Antonio Paolucci, called “il Levanti", a pupil of the Carracci.
Details

The coats of arms
The rich decoration of the Archiginnasio constitutes the largest existing heraldic wall complex and it has excited the admiration of visitors and scholars of all times. The coats of arms had to strengthen the idea of authority and power of the institution.
Details

The Stabat Mater Hall
On the upper floor, the ten classrooms (once with an independent access from the arcaded loggia and now interconnecting) are flanked by two aule magne (auditoriums): one for the Artists, today the Reading Room of the Library, and the other one for the Legisti (law students), now called "Stabat Mater Hall" in memory of the first performance of Gioacchino Rossini's "Stabat Mater", which was held on the 18th of March 1842, under the direction of Gaetano Donizetti.
Details

The library
The Public Library was founded in 1801 by the Department of the Rhine. The library collects the book heritage of religious congregations dissolved by the Napoleonic age (1797-1798) and by the Kingdom of Italy (1866).
Details

The historic rooms
The ancient classrooms, that now are the legal deposits of the library, follow one another throughout the length of the façade of the palace. The walls are adorned with coats of arms and monuments that celebrate the most prominent figures of the history of the Studio.
Details

The Reference room
In the Reference Room, above the door that communicates with the Archaeological Museum, you can admire the fragment "The fall of Phaeton" by Ludovico Carracci, part of a fresco which was torn in 1861 from a ceiling of Montecalvi Palace.
Details

The palace
@ Archiginnasio
The Palazzo dell'Archiginnasio was built between 1562 and 1563 at the behest of the Papal Legate of Bologna, Cardinal Carlo Borromeo, and the Vicelegate Pier Donato Cesi, designed by the Bolognese architect Antonio Morandi known as Terribilia. The purpose of the operation, matured in the cultural climate of the Council of Trent, was to give a unified headquarters to university teaching hitherto dispersed in various
offices.
The part dedicated to the Library is not accessible for tourist visits.
Details
search
